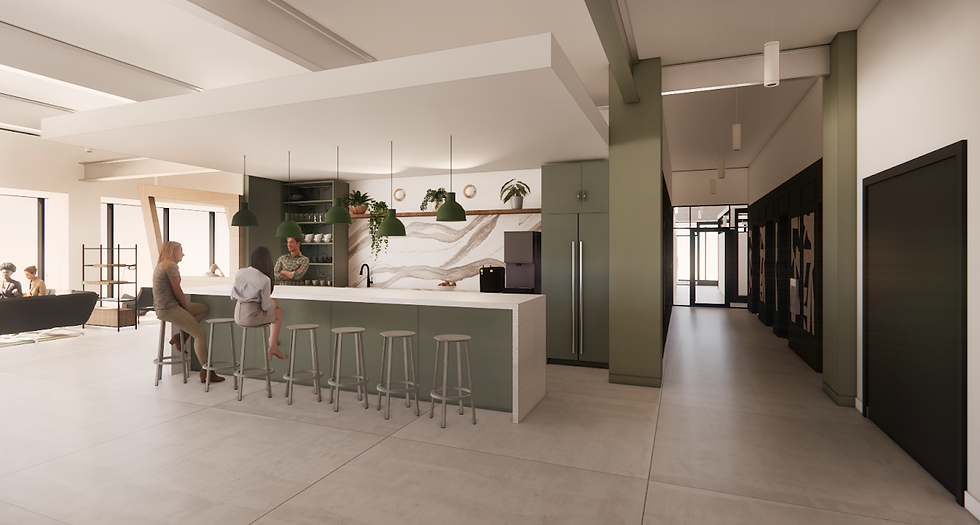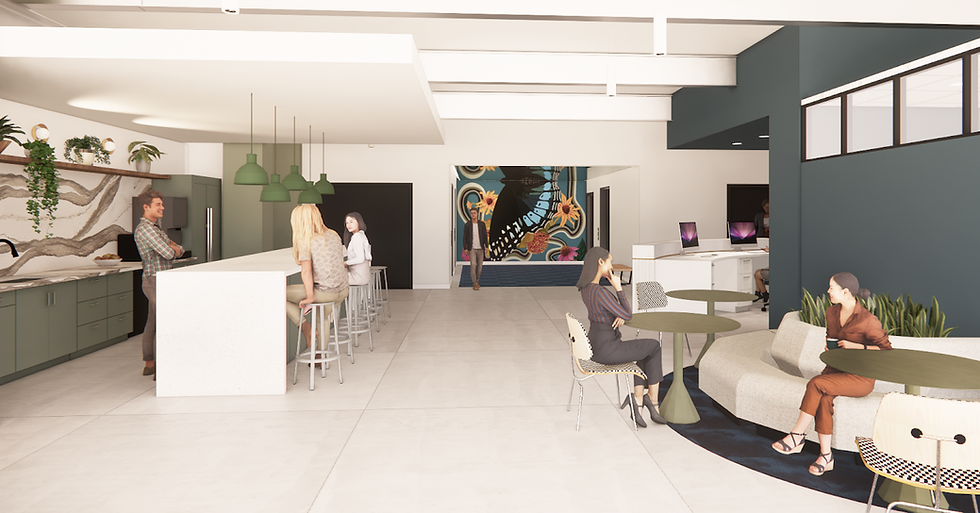Building a Space That Works: Lessons We’ve Learned During Design and Construction
- Katy Putnam
- Apr 14, 2025
- 3 min read
What we’ve discovered while bringing Workflow to life.
Creating Workflow has been one of the most rewarding projects we’ve ever taken on—but like any construction journey, it has come with its fair share of surprises, setbacks, and opportunities to learn.
From our initial dream, to design time, to putting everything into motion and development, we’ve felt the thrill of watching a vision come to life—and the frustration of waiting on final decisions to be made that feel out of your hands. But through it all, one truth has remained: building something meaningful takes time. And it’s worth doing well.
As we get closer to opening our doors, we wanted to share some honest reflections about what it has been like for us to build out a coworking space—and what has surprised us along the way.
Even with the best planning, design is just the beginning. Before a single wall goes up, the process of designing a space brings its own set of twists and turns. From layouts that look great on paper but need tweaking in real life, to specs that evolve as new ideas surface, we’ve learned to stay flexible. Building out a space is more than just picking finishes—it’s aligning vision, functionality, and flow before the first hammer swings. The best thing we’ve done so far? Leave room for edits. And trust the team around us.
You can’t make every decision on paper. No matter how much you plan, some choices are better made once you’re standing in the space. Light, layout, and flow all feel different in person. Leave room in your process to adjust, refine, and trust your instincts.
Budget wisely—but leave room for “better.” We’ve made several intentional upgrades throughout the process—not because they were required, but because they made the space feel right. Having a little budget flexibility can be the difference between “done” and “done well.”
Good collaborators understand that no project is perfect—especially when you keep them in the loop. Throughout this process, we’ve made small missteps—missed measurements, swapped specs, and a few moments of “wait, what wall is that?” But what we’ve found is that our design and construction partners are incredibly understanding when there’s transparency and a shared goal. Being upfront, quick to pivot, and open to feedback has kept us all moving forward together—even when the process isn’t perfect.
Celebrate the wins—especially the small ones. Your walls may not be up yet, but the permits came through. The tile arrived early. The sunlight in that one window hits just right. Celebrate that. Construction is a marathon, and those moments keep you going.

⸻
10 Tips we’d offer to anyone doing this for the first time:
1. Pad your timeline. Then add more.
2. Be on-site often—decisions are easier when you can see the space.
3. Document everything, even the small stuff. It keeps everyone aligned.
4. Don’t assume anything—double-check measurements, specs, and deliveries.
5. Walk the space with your team weekly. It builds shared ownership.
6. Build in contingency for cost—your “final” budget won’t be final.
7. Stay flexible. Some of your best ideas will come mid-process.
8. Respect your vendors. They’re human, too.
9. Good communication beats a perfect plan.
10. If you want the space to feel intentional, your process has to be, too.
We’re so proud of what’s coming to life at Workflow—and even prouder of the lessons we’ve picked up along the way. Whether you’re designing a coworking space, building out an office, or dreaming up your next project, we hope this helps you feel a little more prepared (and a little less alone).




